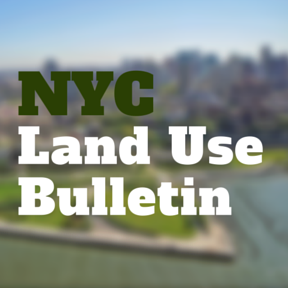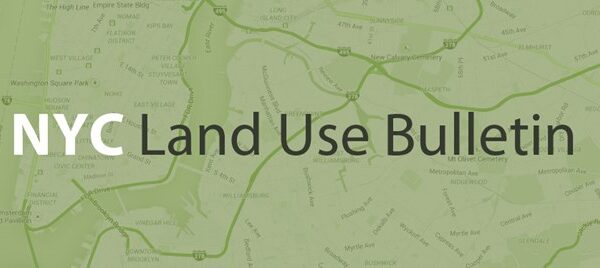
Land Use Bulletin 2.24.15- The Department of City Planning Releases Zoning Text Proposals for Quality and Affordability
City Planning Takes Next Step in Implementing Mayor’s Housing New York Plan
On Friday, February 20, 2015, City Planning released zoning text proposals to facilitate affordable and senior housing development and promote higher quality buildings, primarily in medium- and high density districts citywide.
As articulated by City Planning, the amendments have four primary goals:
- Remove zoning barriers that constrain housing production and increase costs
- Encourage better quality buildings that contribute to neighborhood fabric
- Promote senior housing to address affordable housing needs of this population
- Reduce unnecessary parking requirements for affordable housing that increase costs
In conjunction with the release of the proposals, City Planning also issued an environmental scoping document for preparation of a draft Generic Environmental Impact Statement (GEIS), and scheduled Wednesday, March 25 for a public scoping meeting. Their schedule calls for beginning public review in late spring, with completion of public review later in the fall.
Affordable Senior Housing and Senior Care Facilities
The proposals respond to the City’s rapidly growing senior population, a citywide shortage of senior housing, and outdated zoning that has not kept pace with current and evolving senior housing models. The primary focus of the changes facilitate affordable senior housing. These include:
- Replacing the category “non-profit residences for the elderly” with a new term, “affordable housing for seniors,” to include non-profit and for-profit developers, while retaining income and age restrictions.
- Allowing certain floor area and density increases for this category, and making it applicable to a greater number of zoning districts to help ensure that affordable senior housing is distributed throughout the city. To facilitate this housing, these developments would be allowed to utilize the maximum floor area allowed in Inclusionary Housing Designated areas for affordable housing.
- Eliminating minimum dwelling unit sizes to allow flexibility for different types of affordable senior housing. The effective minimum dwelling unit size established by other laws and codes would be about 275 square feet.
- Establishing a zoning category “senior long term care facility,” to include state-licensed long-term care facilities such as nursing homes, assisted living, and certain continuing care retirement communities. These would be treated in zoning parlance as a Use Group 3 Community Facility, and allowed in residential and commercial zoning districts. Allowable floor area would be similar to that allowed for affordable housing for seniors.
- Changes are also proposed to provide a framework for mixing residential uses and senior housing to better reflect industry practice.
Modernized Rules for Shaping Buildings, Reducing Housing Costs, and Promoting Design Flexibility
Proposals address general building envelopes, targeted changes for inclusionary and affordable senior housing, design flexibility, and modifications for constrained sites.
General Building Envelope Modifications
- Additional building heights and more flexible envelope controls are proposed to facilitate residential development and ground floor retail space that better reflects current building standards, provides for design flexibility, and reduces costs. Changes apply in medium and high density districts, and allow for increases in the maximum base height, as well as overall building heights. Building height increases range from 5 to 15 feet depending on the district.
- More flexible setback rules would allow for more efficient construction. Additional zoning flexibility would be provided on corner lots, and new rules would provide a more balanced height transition on district boundaries.
Building Envelopes for Inclusionary and Affordable Senior Housing
Additional building envelope flexibility in medium and high density districts would facilitate affordable senior housing, and inclusionary housing. While these developments receive additional floor area for the provision of affordable housing, the contextual envelope restrictions make it difficult to accommodate this floor area without diminishing the quality of the housing.
- Depending on the district, building base heights would be increased by 10 to 23 feet, except in R6 districts.
- Maximum building heights would be increased by 10 to 40 feet, depending on the district. In R8A districts, for example, maximum building heights for inclusionary housing would be increased from 120 to 140 feet (allowing 14 stories).
- Additional changes would provide greater envelope flexibility within Inclusionary Housing areas by allowing accessory residential accessory uses within the rear yard on the ground floor, as well as allowing contextual envelope controls to replace sliver law regulations.
- A new non-contextual building envelope for affordable housing and senior housing in R6-R10 districts would provide flexibility for development on parcels abutting rail lines and freeways, for example.
Updated Rules for Building Variety and Design Flexibility
A number of changes are proposed to provide greater clarity and design opportunities in street wall regulations and line-up provisions; provide more useable court regulations; clarify and simplify retail and other ground floor regulations; and modernize density factor and unit size requirements. The changes would also provide flexibility for development of constrained and irregular lots.
Reduced Parking Requirements for Affordable and Senior Housing
Changes are proposed to reduce or eliminate the parking requirement for affordable and senior housing in many locations, recognizing that such requirements unnecessarily increase the cost of building affordable and senior housing.
The changes would establish the “Transit Zone” which would generally encompass transit accessible locations in multi-family zoning districts, or areas within these districts that reflect low car ownership rates.
Within this Transit Zone, a number of changes would apply:
- Parking requirements would be eliminated for the development of qualifying affordable housing and for independent housing for seniors, and previously required parking for existing non-profit residences for the elderly and for affordable elderly housing units could be reduced or eliminated.
- New discretionary actions would be created to reduce required parking for non-affordable housing in a development that includes affordable housing and to reduce or remove parking in existing affordable housing developments.
Outside the Transit Zone, certain other changes would apply:
- The existing reduced parking requirements for affordable housing would be simplified.
- Parking requirements would be reduced for new low-income senior housing in medium –density districts, and eliminated in high-density districts.
- A new BSA special permit would allow the reduction or removal of existing parking for affordable senior housing.
Where can I get more information? 
Please contact Richard Barth, Senior Advisor for Land Use and Housing Strategies, at 212-616-5845 or Richard@nullcapalino.com with any questions about the proposals and implications and opportunities for your site or development.
Sign up for our weekly newsletter here to keep up with the latest news in NYS.



