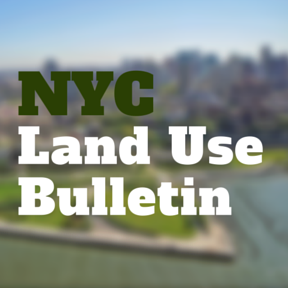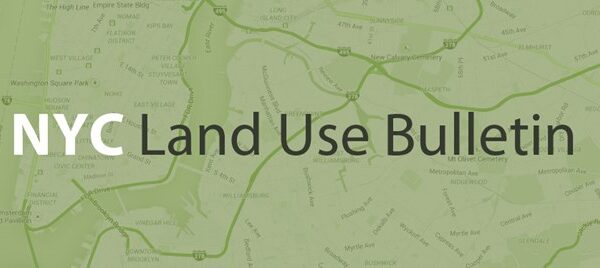
NYC Land Use Bulletin: Historic Agreement Announced on Affordable Housing Initiatives
Mayor Bill de Blasio and Council Speaker Melissa Mark-Viverito announced on March 14, 2016 an agreement on modifications to the Administration’s two major zoning initiatives to increase affordable housing throughout the City.
The agreement covers the Mandatory Inclusionary Housing (MIH) proposal, which provides for the most aggressive inclusionary housing program in the country. It also covers a companion proposal, Zoning for Quality and Affordability (ZQA), which provides key changes to regulations for senior housing, parking for affordable housing, building heights associated with inclusionary housing developments, and a variety of outdated controls in order to reduce the cost of housing and facilitate affordable housing and better quality buildings in New York. Capalino has written extensively on both initiatives. For a summary of the MIH and ZQA proposals and key provisions, read our blog post City Planning Begins Public Review for Mandatory Inclusionary Housing and Two Major Zoning Initiatives.
Timeline
The City Planning Commission is scheduled to hold a special session on Monday, March 21 at 9am to review the City Council’s modifications with regard to scope compliance.
The full City Council plans to vote at their Stated Meeting on Tuesday, March 22.
This represents the conclusion of the formal public review process which the City Planning Commission kicked off in September. While final details are still being worked out, here are key elements of the modified proposal.
Mandatory Inclusionary Housing
The Mandatory Inclusionary Housing (MIH) program will apply in areas to be rezoned in the future, and in conjunction with private land use applications for zoning changes and other discretionary actions that increase residential density. This represents a significant departure from the current inclusionary housing program which incentivizes affordable housing through floor area bonuses. The key features of the City’s MIH program are that affordable housing will be mandatory and permanent. The modifications by the City Council target lower income households, among other changes.
The City’s proposal called for three options for mandatory affordable housing, which are described below along with the Council modifications:
1. 25% of the total residential floor area must be for affordable housing units for residents with incomes averaging 60% of Area Median Income (AMI)( $46,620 for a family of 3). The Council modified this option to require that 10 percent would be targeted at 40 percent of AMI.
2. 30% of total floor area must be affordable housing units for residents with incomes averaging 80% of AMI ($62,150 for a family of 3). The Council did not make changes to this option.
3. 30 % of total floor area affordable for housing units for households with incomes averaging 120 percent of AMI, but only applicable in certain areas of the city and no direct public subsidies allowed. The Council reduced the average AMI to 115 percent with a required 5 percent at 90 percent of AMI and 5 percent at 70 percent of AMI.
The recent agreement now adds a fourth affordable housing option:
4. 20% of the total floor area must be for affordable housing units for residents with incomes at no more than 40% of AMI ($31,080 for a family of 3).
The affordable units are to be built within the same building as the market rate units and dispersed throughout the building; on the same zoning lot in a separate building; or off-site within one-half a mile or within the same community district. If the MIH affordable units are built within the same building, MIH requires common access to both the affordable and market rate units, and dispersion of the affordable units in the building. If provided off-site, the Council modifications require a five percent increase in the amount of affordable housing required.
A key issue for developers is who selects the affordable housing option under the program. Under the legislation, this would have to be worked out with the Administration and the City Council member in the district, ideally before a project moves forward.
MIH will not apply to projects with fewer than 10 units, and those with 11-25 units will have the option to pay a fee in lieu of building the housing.
HPD has also agreed to amend its design requirements to ensure that tenants are not denied access to amenities due to affordability housing status.
Zoning for Quality and Affordability
This citywide text amendment is a set of targeted zoning changes to support the creation of affordable and senior housing throughout the city and to promote better quality residential building. The three broad categories of changes include:
1. Reduced Parking requirements for affordable and senior housing, with elimination of parking within a proposed transit zone.
2. Changes to make it easier to provide the range of affordable senior housing and senior and long term care facilities needed to meet the needs of this growing segment of the city’s population;
3. Facilitating the Inclusionary housing buildings and other high quality buildings by adjusting buildings heights and other bulk rules to better accommodate the floor area allowed by zoning and provide additional design flexibility.
The City Council made a number of modifications centered on “ensuring robust public review, narrowing and focusing the proposal to maximize affordable and senior housing development, meeting the parking needs of communities with limited transit access and protecting the character of neighborhoods.”
Council Modifications
Reduction in parking requirements for affordable and senior housing
The ZQA developed a concept of “transit zones” and proposed eliminating parking requirements for affordable and senior housing in these zones, and allowing existing affordable housing to eliminate parking.
- The agreement reduced the size of these zones where the parking reductions would apply.
- Any new development on existing affordable housing parking lots within the transit zone would be required to further the creation or preservation of affordable housing.
- Any new housing provided on the site of an affordable senior housing parking area could not include market-rate housing.
- Outside the transit zone, the BSA waiver for reduction in existing affordable senior housing parking would have to require affordable housing in its place.
- The proposed BSA waiver for market rate parking requirements in a mixed income building within the transit zone would be replaced with a special permit subject to ULURP.
New Provisions for Senior Housing Options
New York City has lagged behind much of the country in creating a continuum of senior housing options – from independent living to assisted living to skilled nursing care. The ZQA creates a new definition of “affordable independent residence for seniors” which will allow a wider range of not-for-profit and for profit organizations to provide affordable senior housing. A new term “long term care facility” is created to apply to assisted living residences, nursing homes and continuing care retirement communities. The ZQA will also permit long term care facilities in zoning districts which are R3-R10 as of right, with FAR and certain height increases.
- The Council, to better preserve neighborhood character, eliminated height increases for senior facilities in R3-2 districts, and reduced increases in R4 and R5 lower density districts.
- The minimum unit size for seniors would require 375 square feet, as opposed to the original proposed reduction from 400 square feet to approximately 275 square feet.
New Provisions for Building Envelopes to Facilitate Inclusionary Housing and other quality developments
- In order to maximize on-site affordable housing under the MIH program, the building height increases allowed would only be available for buildings which provide all of the affordable units on-site.
- The Council made other modifications to reduce the height increases for MIH Buildings in certain districts.
- The additional five-feet in height that had been proposed to achieve better quality ground floors would be limited to commercial ground floor or community facility space in all medium and high density contextual districts outside the Manhattan Core.
- A number of other changes were made to the ZQA’s proposed bulk rules, including setbacks, rear yard obstructions, and sliver rules.
Over the coming weeks Capalino we will be providing additional information on how these changes affect your developments as additional details on the zoning changes are provided. In the interim, please contact Richard Barth or Claire Altman to discuss the implications for your sites and developments.
Richard Barth
Executive Vice President of Housing + Real Estate Strategies
Richard@nullcapalino.com
212-616-5845
Claire Altman
Executive Vice President of Affordable Housing + Community Development
Claire@nullcapalino.com
212-616-5839
Christopher Collins
Executive Vice President of Land Use + Real Estate Strategies
Christopher@nullcapalino.com
212-616-5848
Helpful Links
- For complete information on these proposals,visit Housing New York on DCP’s website
- Department of City Planning Website
- Department of City Planning: Mandatory Inclusionary Housing
- Department of City Planning: Housing New York: Zoning for Quality and Affordability
- For a summary of the key provisions of ZQA and MIH, read Capalino’s Land Use Bulletin: City Planning Begins Public Review for Mandatory Inclusionary Housing and Two Major Zoning Initiatives.
Learn More about our Real Estate Services
 Land Use Planning + Zoning
Land Use Planning + Zoning
We specialize in helping our clients secure City and State zoning and land use approvals.
 Housing + Real Estate
Housing + Real Estate
We identify and evaluate sites, housing and development opportunities, and craft creative solutions to address physical, regulatory, and other constraints.
Sign up for our weekly newsletter here to keep up with the latest news in New York.


